
Shelton House
Burgh Hill
Etchingham
Shelton House is a substantial detached Sussex style house with large gardens and paddocks. Standing in a pleasant residential lane, with the mainline station about half a mile away, Shelton House enjoys a pleasant position with wide views to the rear towards Brightling, and with woodland walks to the front of the house, just across the lane. The plot extends to approximately 6 acres.
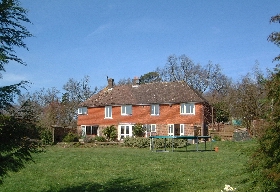
Inside
Entrance Porch, leading to Hallway. From here there are doorways to left and right , giving access to the sitting room (approx. 19'5 x 11'5) with woodburning stove and patio doors. A pleasant light room.
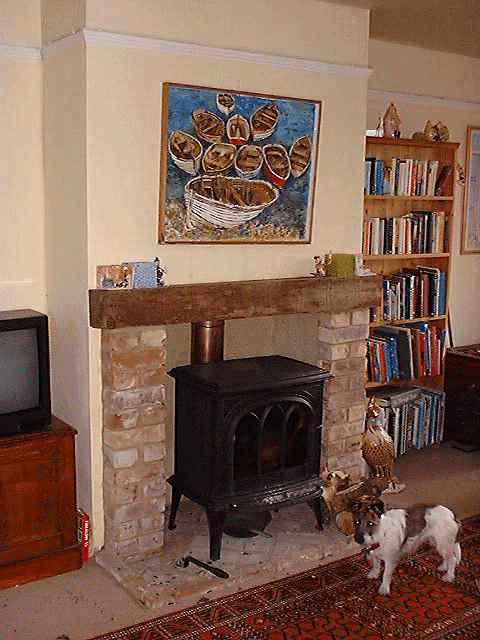
To the left of the hallway is the Dining Room (approx. 20' x 8'), with two windows to the front, a feature 'beehive' fireplace built of old brick with a fitted woodburner, and halogen lighting.
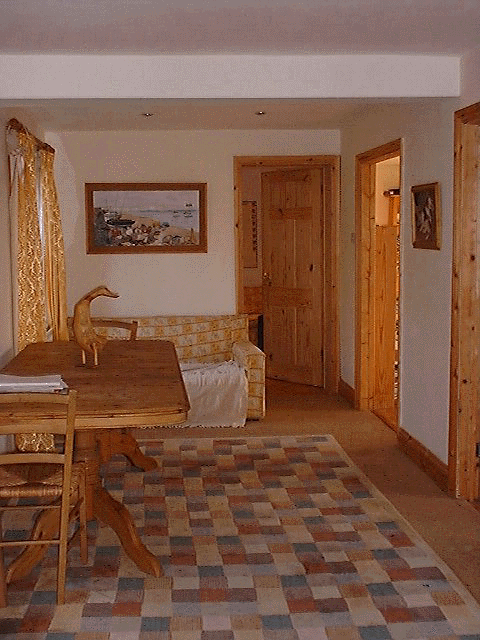
Through to the Family Room, (L shaped, 18' x 16'6) a room of great potential as playroom, drawing room, or suitable for conversion to an annexe if combined with the utility room and downstairs cloakroom. Two large windows to the front, halogen lighting and a fitted sink unit.
The Kitchen (20' x 9'8) is another light room, looking out over the garden and swimming pool. Cream units are complimented by stainless steel handles and fittings.
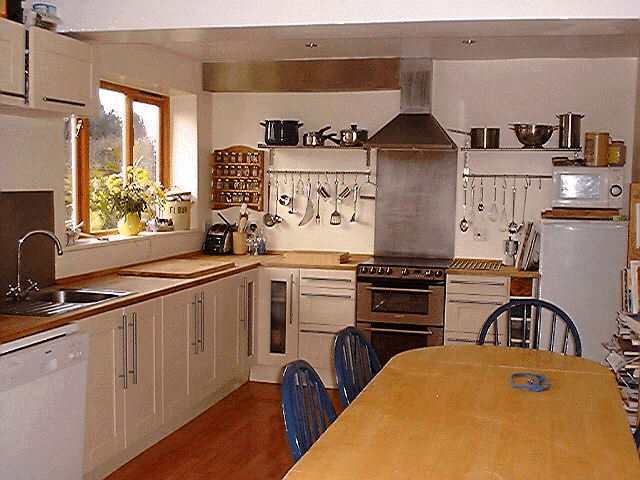
There is also a Study (10'7 x 10'3) with french doors to the patio,broadbandconnection, fireplace. A cosy room overlooking the garden
A Utility Room with oil fired boiler, plumbing for two washing machines, plus space for chest freezer and tumble drier (vent to outside). Through the utility room is a Cloakroom with lemon coloured toilet and corner sink.
Back to the hall and upstairs, there is a very large landing area leading to 4 bedrooms:
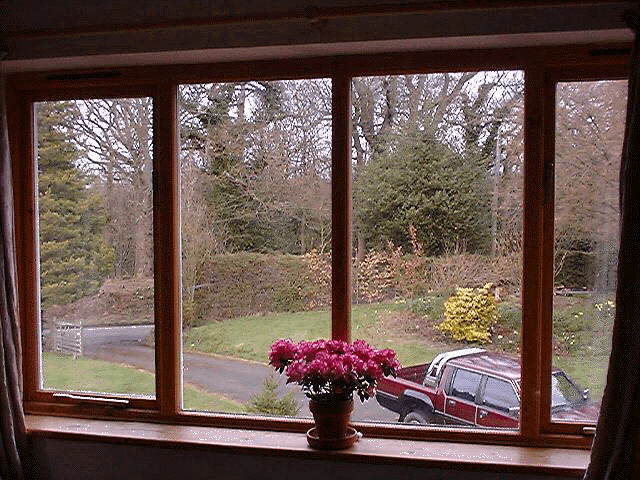
View from landing window to front of house
Bedroom One (approx. 12' x 12') with corner window
Bedroom Two (approx. 11'3 x 10'4) with lovely views over the garden and distant hills
Bedroom Three (approx. 9' x 11') with integral wardrobe/cupboard
Family Bathroom (approx. 14' x 6'6) with white panelled bath, pedestal wash basin, WC, fitted carpet and window to front.
Master Bedroom (approx. 16' x 14'4) views over Sussex countryside, twin walk-in wardrobes, fitted bookshelves and door through to the
Ensuite Bathroom (approx. 16' x 8') with freestanding bath, Image walk-in shower, custom mage vanity uint with porcelain bowl and wall taps.
F
View from Bedroom Three